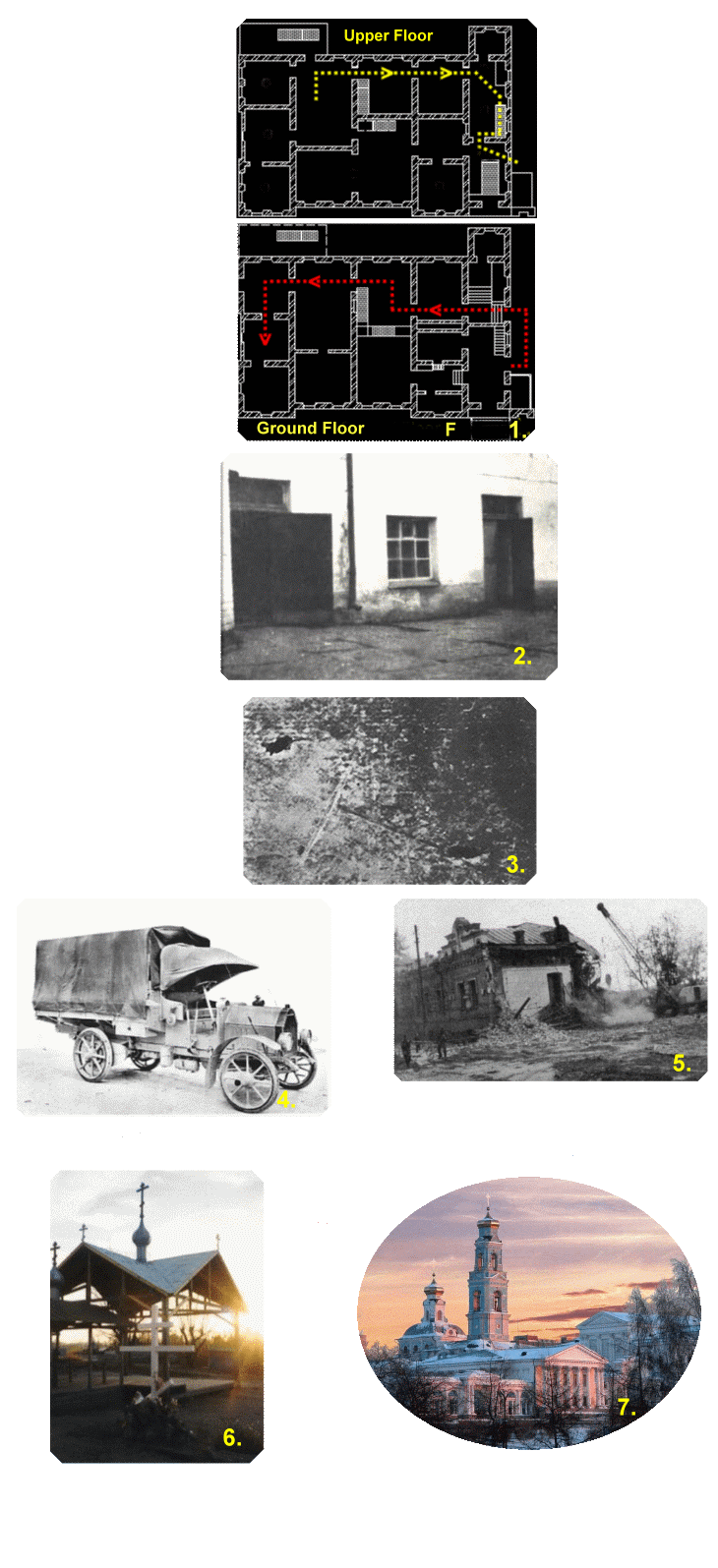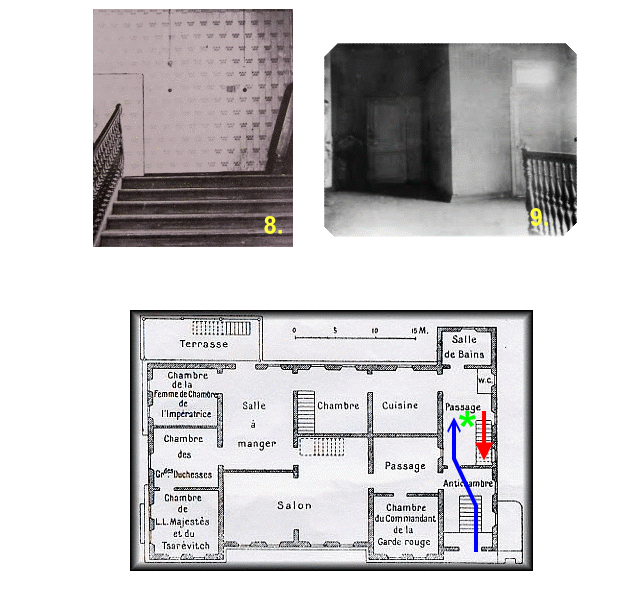Ipatiev house update,
continued.

1. Path taken by the family and the servants early Wednesday morning, July 17, 1918, to the basement. The letter "F" indicates where the Fiat truck was parked after the family and servants entered the ground floor area.
2. They descended the twenty three steps of the staircase and entered the courtyard through the door on the left, and then entered the ground floor area through the door on the right.
3. Photo of the floor in the cellar where the regicide took place, showing bullet holes and a bayonet mark.
4. The actual Fiat truck driven by Serge Lyukhanov that carried all the victims plus five guards to the Four Brother's mine and subsequently to Pig's Meadow.
5. The Ipatiev house being razed in July of 1977.
6. For more than twenty years, a small memorial was at the spot of the massacre, i.e. between the time that the house was razed and the time that work on the Cathedral of The Blood began.
7. Ascension Cathedral, which was directly across the street from the Ipatiev house. As far as I know, it still stands today.
8. Staircase leading from the main entrance of the house to the main floor of the house. Note the wallpapered door on the left (blue arrow on the floor plan). That door led into the same area that the Romanovs descended the other staircase (red arrow on the floor plan) in the very early morning of Wednesday, July 17, 1918 towards the cellar area.
9. View looking more or less west of the bath/water closet/staircase area. This area was directly behind the door indicated in #8 above. The actual bath tub was located behind the door on the left. It is somewhat difficult to see that door in this photo because of the lighting. The actual water closet was located behind the door on the right, the one with the transom window. Whoever took this photo was standing approximately where the green asterisk is.
2. They descended the twenty three steps of the staircase and entered the courtyard through the door on the left, and then entered the ground floor area through the door on the right.
3. Photo of the floor in the cellar where the regicide took place, showing bullet holes and a bayonet mark.
4. The actual Fiat truck driven by Serge Lyukhanov that carried all the victims plus five guards to the Four Brother's mine and subsequently to Pig's Meadow.
5. The Ipatiev house being razed in July of 1977.
6. For more than twenty years, a small memorial was at the spot of the massacre, i.e. between the time that the house was razed and the time that work on the Cathedral of The Blood began.
7. Ascension Cathedral, which was directly across the street from the Ipatiev house. As far as I know, it still stands today.
8. Staircase leading from the main entrance of the house to the main floor of the house. Note the wallpapered door on the left (blue arrow on the floor plan). That door led into the same area that the Romanovs descended the other staircase (red arrow on the floor plan) in the very early morning of Wednesday, July 17, 1918 towards the cellar area.
9. View looking more or less west of the bath/water closet/staircase area. This area was directly behind the door indicated in #8 above. The actual bath tub was located behind the door on the left. It is somewhat difficult to see that door in this photo because of the lighting. The actual water closet was located behind the door on the right, the one with the transom window. Whoever took this photo was standing approximately where the green asterisk is.
